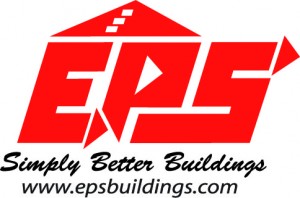Our solid core panel structures are versatile. We’ll help design the best possible solution to fit your agricultural needs. EPS can provide combination post-frame storage and Solid Core Panel walls in on ebuilding to enhance insulation and performance.
Structural Insulated Panels join high performance rigid foam insulation to Oriented Strand Board (OSB) or plywood. The thickness of foam is adjusted to increase R-Value.
Energy savings is measured in whole wall R-Value, not just insulation values. Our 6-inch core walls outperform standard steel or stick built walls by over 50%.
Interior wall temperatures are much improved over stick or steel walls. Solid core walls have no sagging insulation, no compressed insulation, no air movement, only solid cores. With no thermal shortcuts to external walls, they simply translate to large savings on your utility bills. The results speak for themselves. Our core panel system is 15 times better at stopping air infiltration. This offers you a comfortable building by virtually eliminating drafts.
Choose from the standard R-18, R-26, R-33 or R-40 walls. The colder the outside temperature–the better the R-Value. All types of buildings can be engineered in just about any dimension.
EPS panel systems offer complete customization of roof materials. The most popular are trusses with purlins or structural insulated panels over the top of trusses which offer open attic designs. Shingles, standing seam roofs or virtually any roofing material can also be used.
As with the roofing, siding options are also limitless. Brick, vinyl, cement board siding or just about any material is easily attached to our core panel surface.
